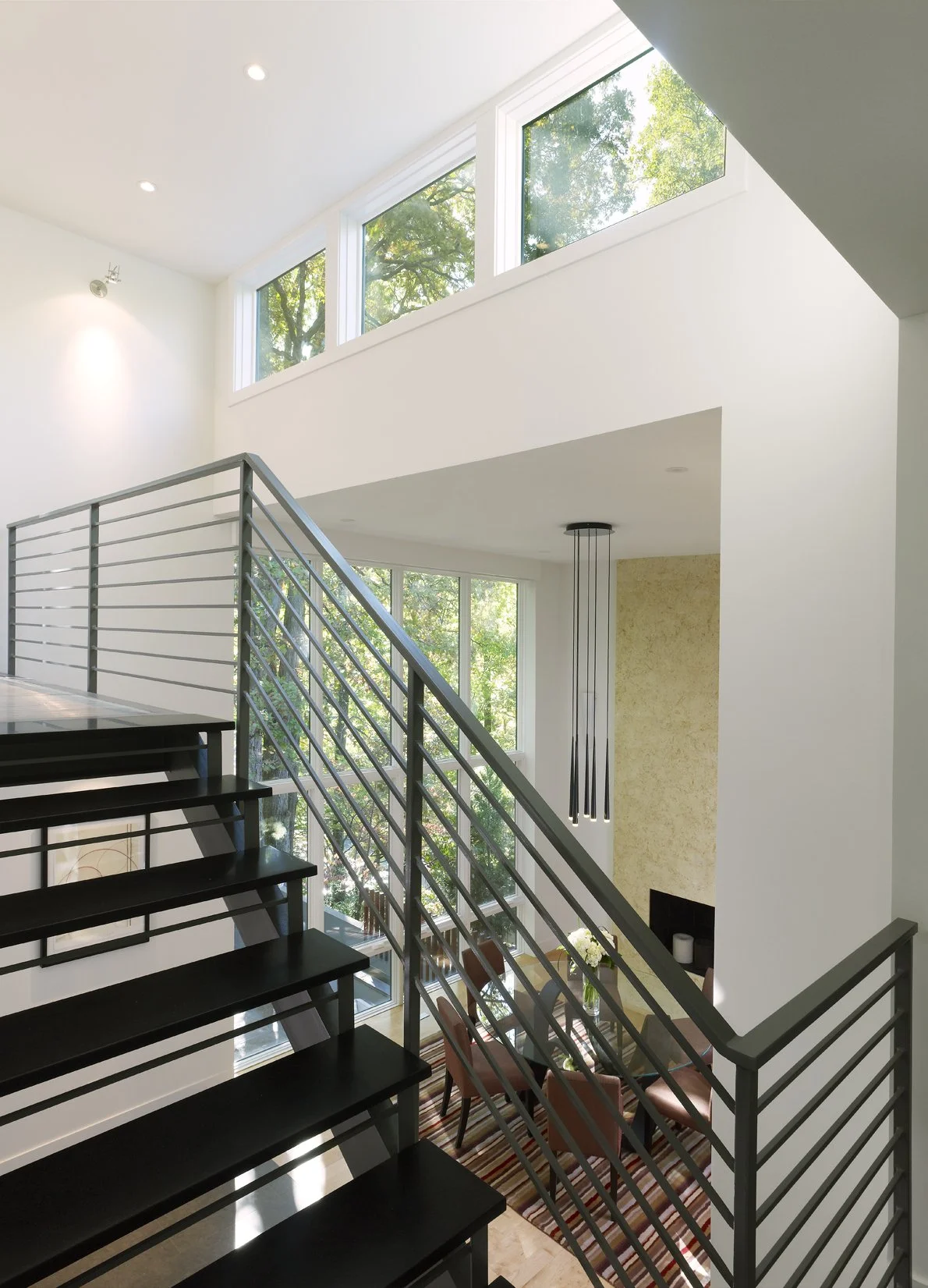Lakefront Residence
LAKEFRONT RESIDENCE
PROJECT INFO
Type: Residential
Scope: Renovation/Addition
Location: Falls Church, VA
Interior Design:
Moore Architects, PC
Structural Engineer:
Linton Engineering, LLC
Civil Engineer:
Dominion Surveyors, Inc.
Photography:
Anice Hoachlander
Awards:
Best of the Year Award - Remodeling Design Awards; Remodeling Magazine
Honor Award - Fairfax County Exceptional Design Awards Program
Publications:
Arlington Magazine; Nov/Dec 2024, page 96; “Great Spaces, Nature’s Embrace”
Remodeling Magazine; Design Awards Issue Cover; September, page 48 - 50
Home & Design Magazine; May/June, page 144
Home & Design Portfolio; 100 Top Designers; Home & Design Magazine; page 200
A manmade lake, ringed by developed suburban residential lots, is hidden from the surrounding crowd of commercial and commuter traffic in Fairfax, VA. Waterfront lots along Lake Barcroft are rare finds in the real estate market, so when this lot became available, the clients took the house as it was: a weathered symbol of the 1960’s spit-level. Saving the bones of the front to back split level, the architects sought to use this basic organization to an advantage: exploiting the street side/water side split personality of the residence, but acknowledging that the fun is in the modern connection of the two worlds.
Before
The landscaped street face of the house, containing entry, office, garage and guest rooms, recalls the reserve and scale of the original house. The rear of the house, with living and dining rooms, and master suite, explodes into the woods, opening views to the steep hill that plummets to the water below. The rear terrace, an outdoor room defined by the “L” of the house, leans out into the maples beyond, the plunge pool at the edge. The master bedroom is the “tree house” of the new rear addition, pushing the expansion of the house vertically. But it’s the visual and organizational connections between the split levels of the house and out to the landscapes beyond - opening up the spaces to one another, crossing the boundaries between front and back, inside and outside, above and below, that make a whole out of the parts.

















